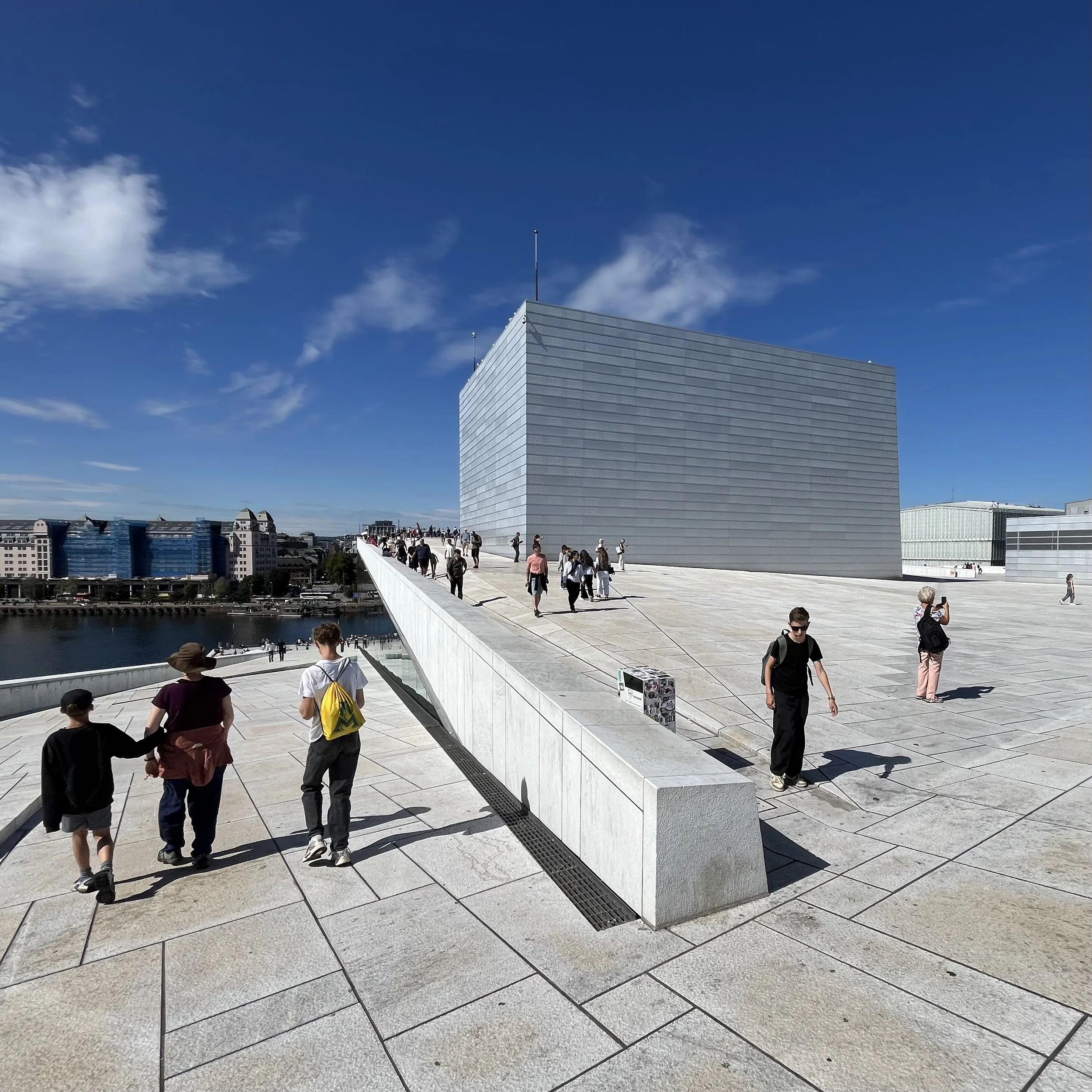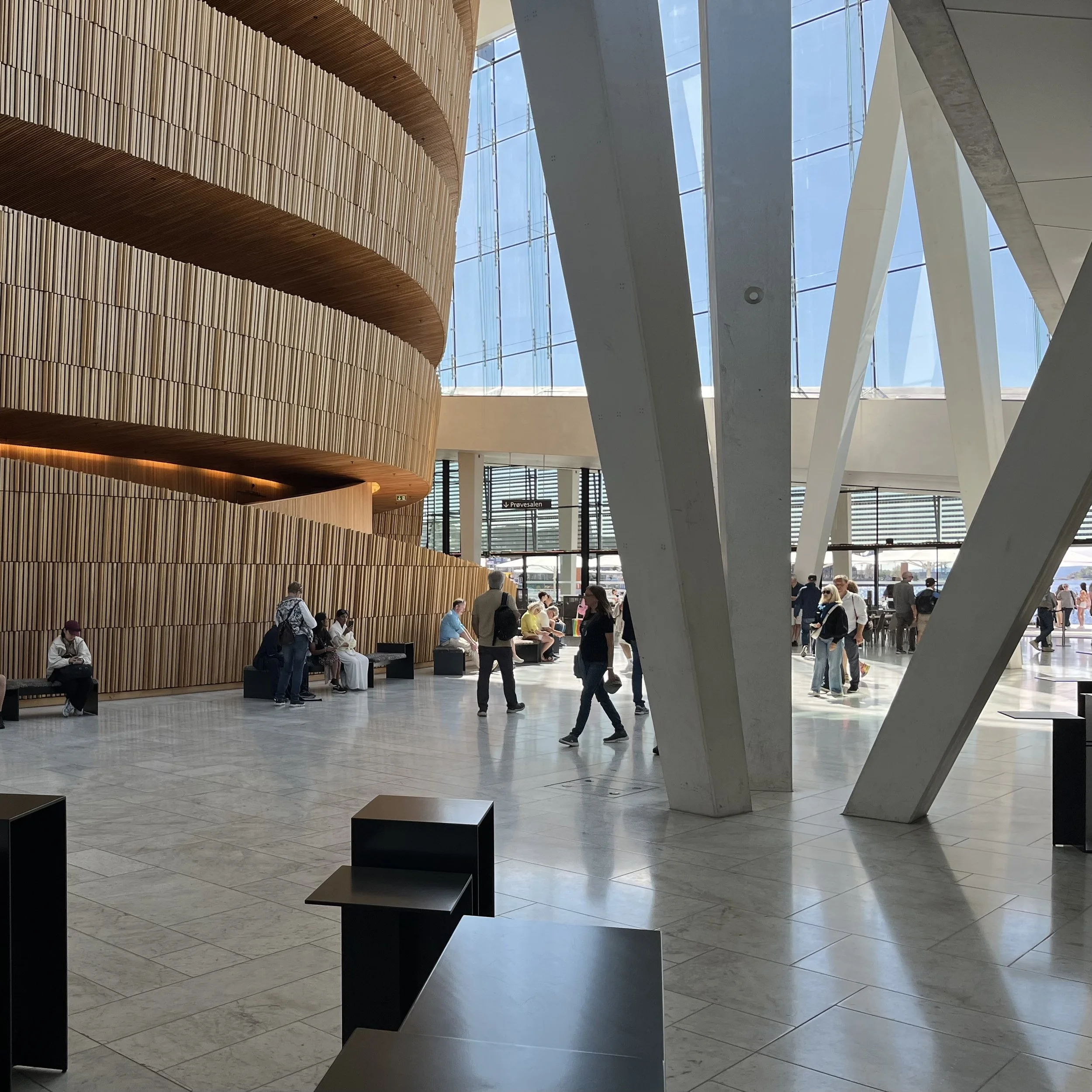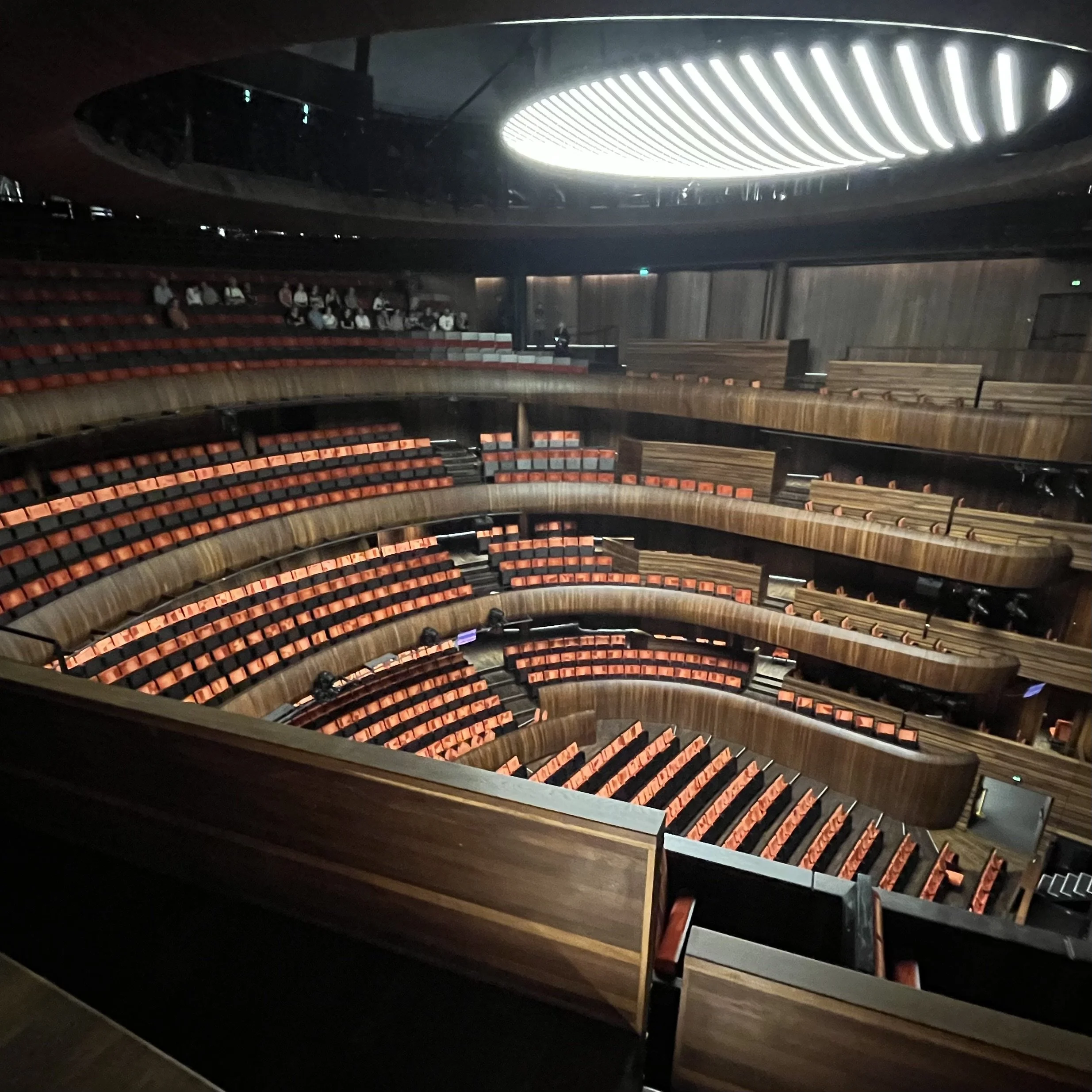OSLO OPERA HOUSE
Completed in 2007, the Oslo Opera House was designed by Snøhetta for the Norwegian National Opera and Ballet along the revitalized waterfront.
The building has a main auditorium for 1,364 along with two smaller performance spaces. The exterior angles up from the water creating a sloping roof in marble and granite with aluminum panels that evoke weaving patterns. Oak detailing warms up the lobby interior, wrapping the auditorium. Olafur Eliasson designed the perforated wall panel screens. Be sure to sign up for a tour to see backstage spaces.
Try the Opera’s restaurant or Fiskeriet Bjørvika nearby.
Be sure to climb to the top of the rooftop plaza to see the city from this vantage point.




